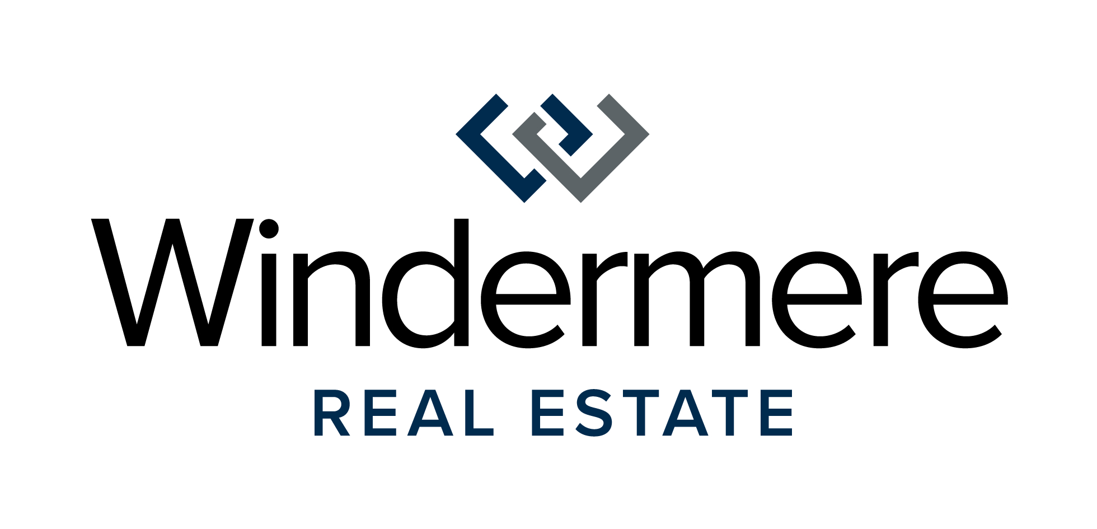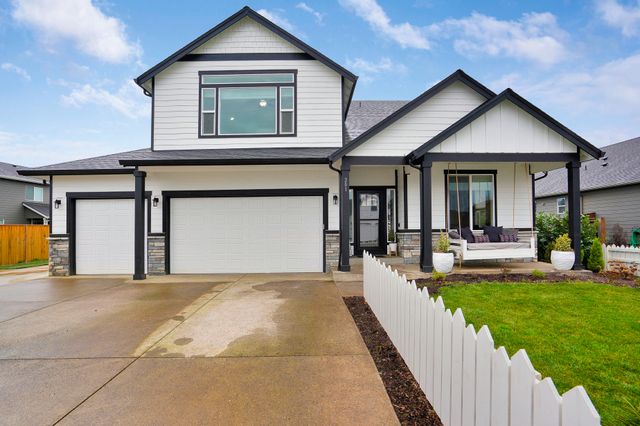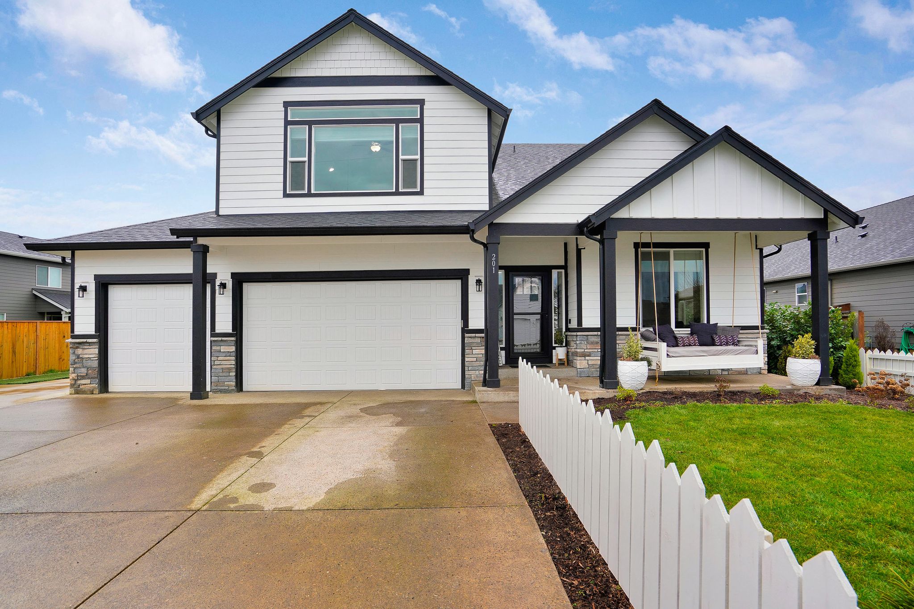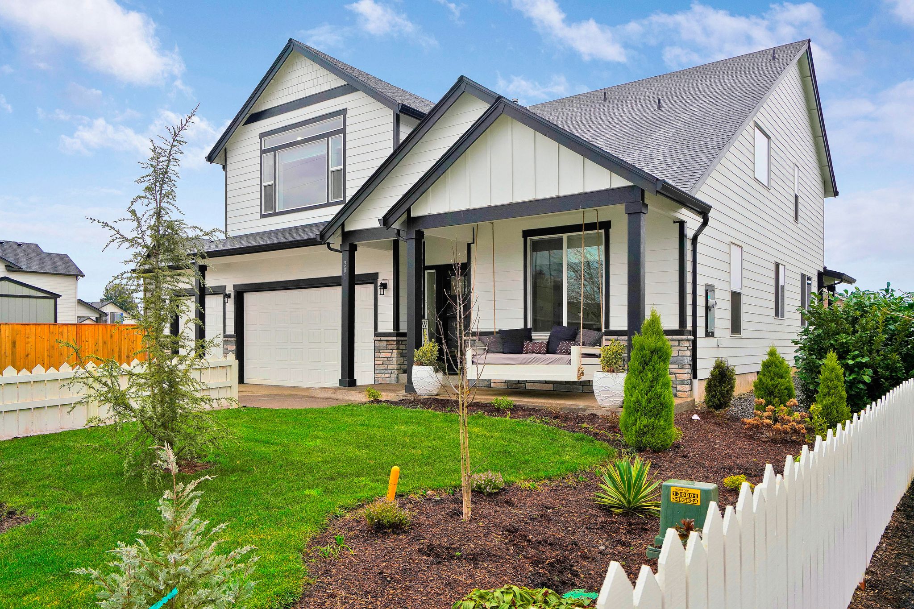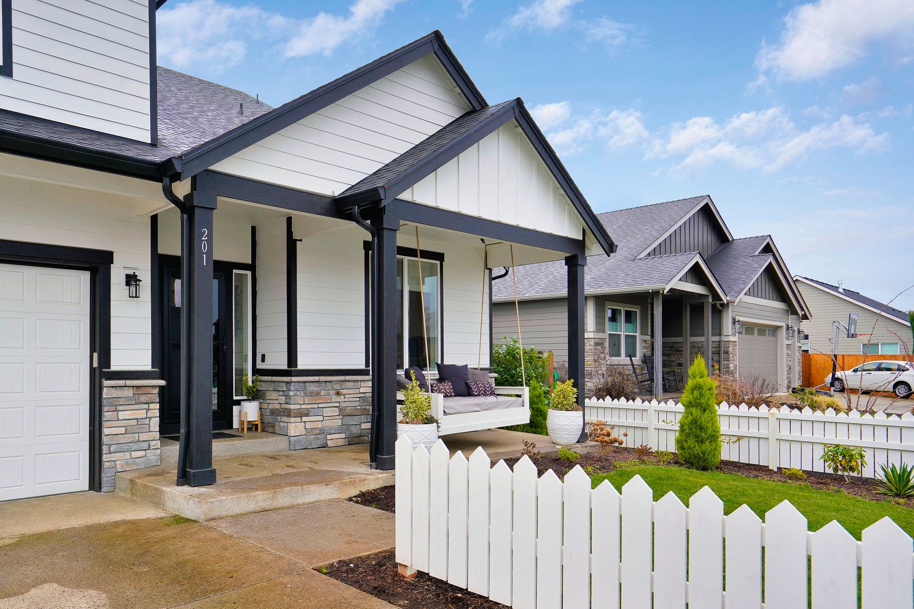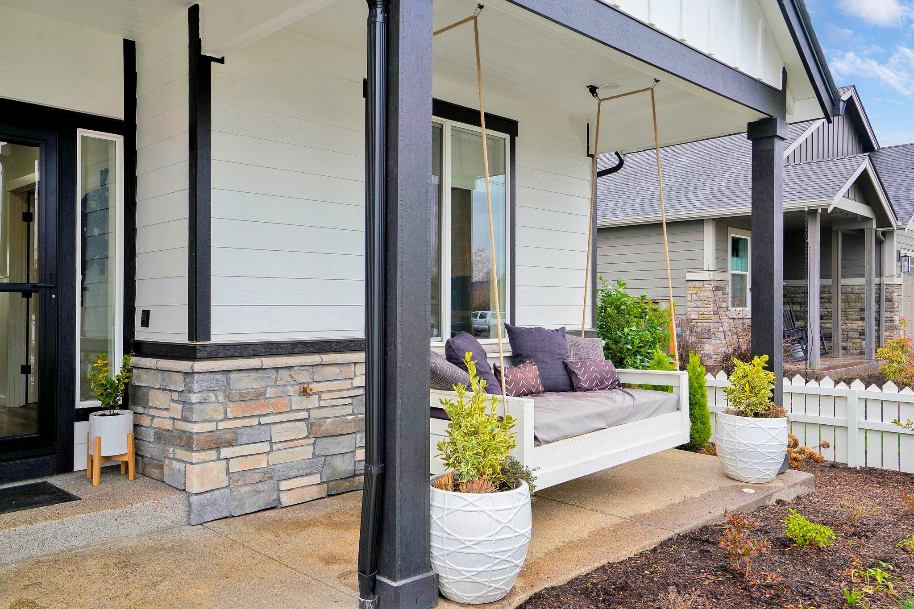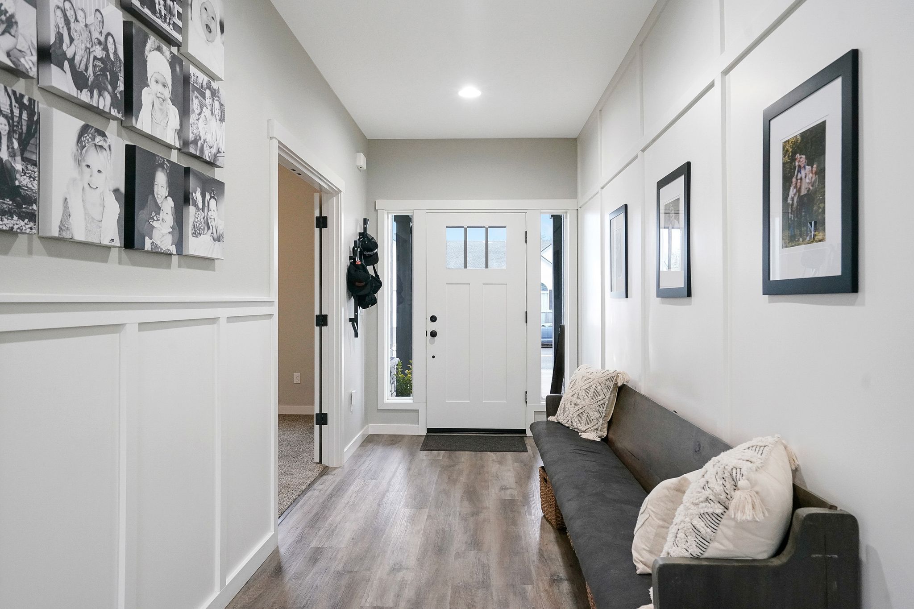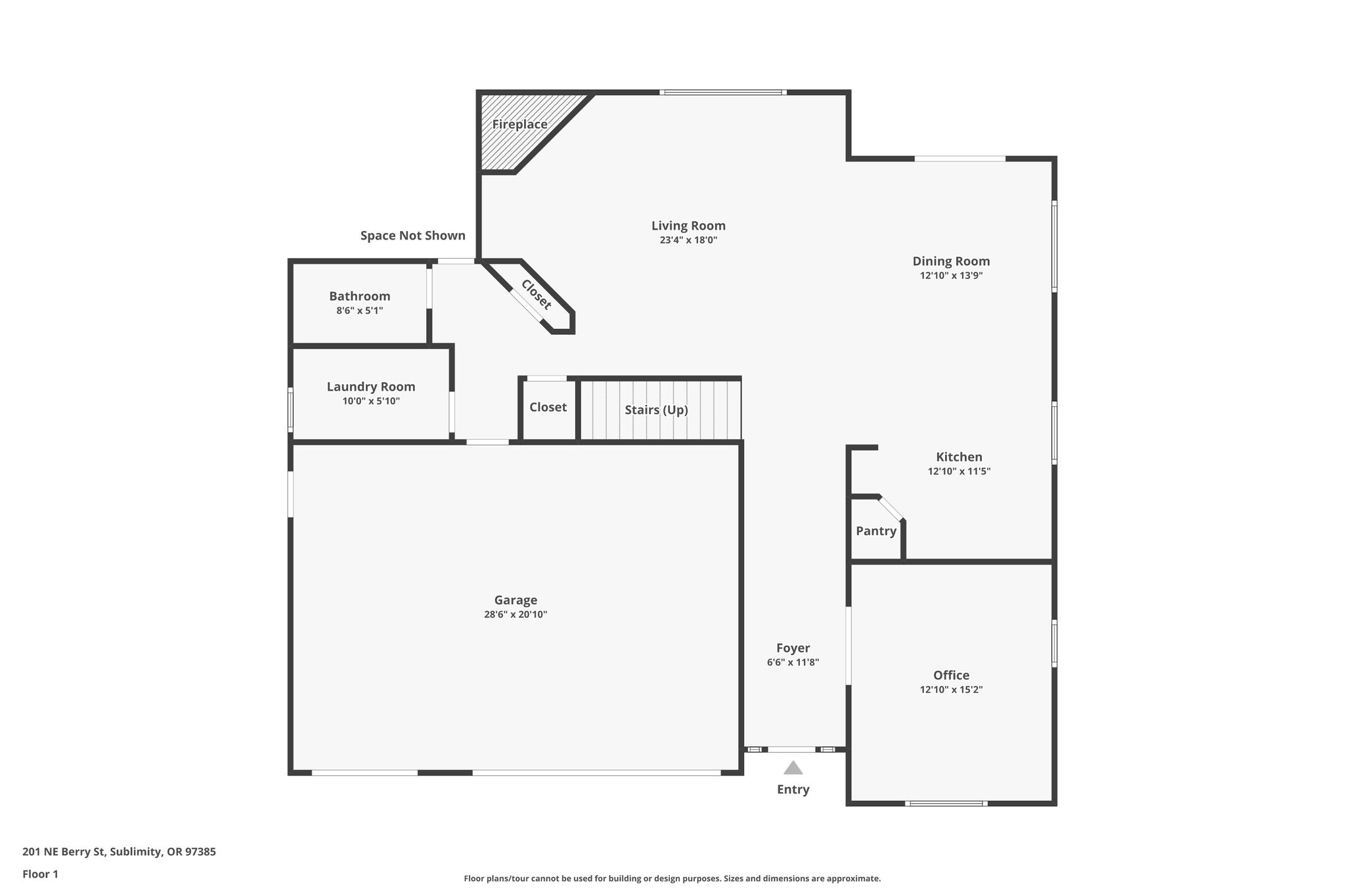Gallery
Overview
Introducing a rare gem in the heart of Sublimity! Explore this unique floor plan, featuring a luxurious primary suite with a double sink vanity, soak tub, and a separate upgraded tile shower, complemented by a spacious closet. An upstairs room could be used for 5th bedroom or bonus room! Delight in the open concept kitchen showcasing upgraded cabinets, a large island, and a conveniently spacious pantry.
The dining area opens to a covered patio through a sliding glass door, perfect for indoor-outdoor living. Experience the warmth of the great room, complete with a corner fireplace and built-in features. Additionally, the main floor offers a flexible space ideal for both an office, den, & a fourth bedroom. Enjoy the beautifully landscaped yard, RV Parking and spacious yard- an absolute gardeners delight. A must tour to appreciate!
| Property Type | Single family |
| MLS # | 813027 |
| Year Built | 2021 |
| Garage | Attached |
Features
3D Tours
Floor plans
Location
201 Northeast Berry Street, Sublimity, Oregon 97385, United States
